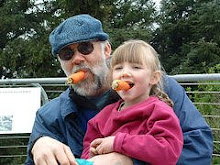One issue to understand is the contribution of the land cost to the project costs. The variables I have thought about considering are:
- Net usable site (after dedicating land for the Almon St extension ROW
- Net buildable site (after further deducting space inevitably lost to external circulation)
- Gross Built space, after allowing for required parking. Parking could be under the building (at the cost of ground floor space and higher construction costs), but I don't know how to assess this yet.
- Number of floors. The Overlay zone says minimum height 2 stories, and seems to say maximum height of 5 stories (but might be leaving open greater height with setbacks on upper stories)
What I see is that it takes quite intense development to get the land cost down below $10/sqft.
There are a couple commercial properties for sale in Moscow CBD right now with asking prices of about $100/sqft (land + structure). Construction costs run well over $90/sqft so there is something I'm missing or this land is greatly overpriced.
| Site size (sqft) | 184020 |
| Net after ROW (sqft) | 134014 |
| Assumed Useable Footprint | 90% |
| Net Footprint (sqft) | 120613 |
| Lost to public circulation | 13401 |
| Gross Built Footprint (not lost to parking) | 60% |
| Numb Floors | 4 |
| Gross Built Space (SqFt) | 361839 |
| Land Cost | $3,000,000 |
| Land Cost/sqft built | $10.36 |

No comments:
Post a Comment