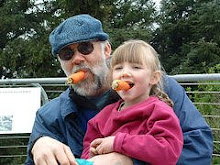 There is a beautiful model under the stairs on 1st floor of City Hall. It was done by students in Nels Reece's class.
There is a beautiful model under the stairs on 1st floor of City Hall. It was done by students in Nels Reece's class.These are the notes from the draft 2-27-08 P&Z meeting minutes on the model:
Nels Reece distributed flyers to the attendees and introduced Christa Shell, one of his students assisting in the project. He made the presentation of the model of the Urban Renewal District model. The railroad was a divider in the past but the land is now being considered in a different manner. Nels Reece’s U of I class evaluated the land to determine if a purpose could be developed. Landscape architecture and architecture students built the model at about 1/16 scale.
Christa stated that the students that built the model were fourth year students and the design intent was to maintain and bolster the unique character of Moscow and yet reflect the sustainable nature of the City and the University. They also wished to encourage the use of pedestrian and bike ways here in this presentation. Reece oriented those in attendance by pointing out the different landscaped models.
The extension of Main Street is strong, remembering that it is important to exploit those elements that are current.
The red ribbons represent the extension from the Hello Walk, which could be a 40 or 50 foot wide public right of way. The street could become a 60 feet wide public right of way, as well.
Its worth looking at the model and seeing which of its ideas resonate with your visions for how central Moscow might develop. Its also worth looking at the model for the kind of opportunity it represents for Moscow as compared to the lack of a similar opportunity in downtown Pullman. It is an example of the kind of significant difference between the two communities which are so similar in many other ways.

No comments:
Post a Comment